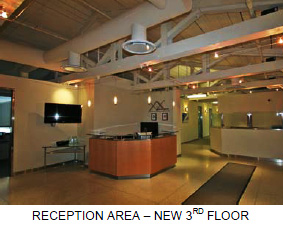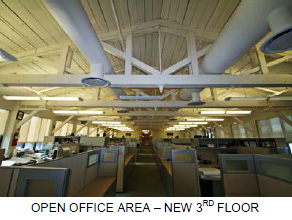A-Val Architectural Metals Headquarters

Building Data
Location: Washington Street
Mount Vernon, NY
Original Construction: 1915 with addition 1950
One story with mezzanine
Original Use: Manufacturing with accessory offices
Substantial Renovation: 2008-10
Program
A-Val has grown over the years to occupy five separate buildings in a Queens neighborhood. The new buildings would allow all manufacturing and office facilities to be located on one site. The existing building was constructed as a tall ceilinged space with clerestory windows at a level 34 feet above the factory floor. The Owner purchased the building with the idea of adding a floor level above the factory floor, below the roof.

Project Area
Site Area: 1.7 acres
Pre-Renovation: 43,000 s.f.
Post-Construction: 63,500 s.f.
Phase Three Expansion: 8,500 s.f.

Solution
D'Amore Design Studio undertook the project with an initial study of the existing structure of the building to determine the capacity of the existing columns and foundation to support the additional loads.
The solution to the program was to create private offices and an open office area at the new 3rd Floor and to connect existing mezzanine floors at two separate levels. The renovation features exposed heavy timber wood trusses, new zoned air conditioning systems and new roof and wall insulation.
The exterior was cleaned and painted and all windows and doors were replaced. Doors and exterior stairs that had been added in previous renovations were removed and masonry openings were returned to their original sizes to restore the facade.
